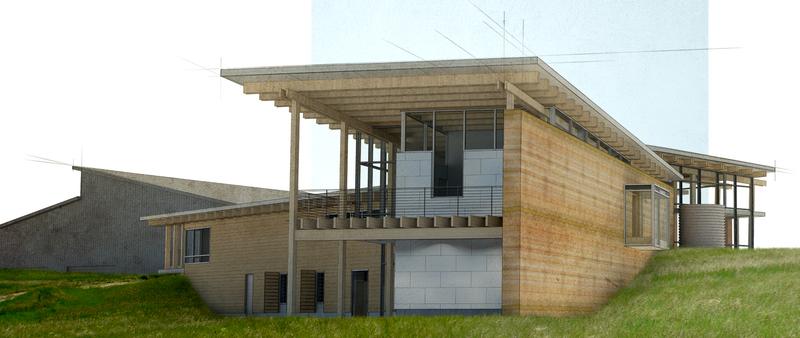NSCS board advances three CSC facility projects

Three planned facility improvements at Chadron State College received approval Friday at different stages of development.
The three measures, which advanced by unanimous vote of the Nebraska State College System Board of Trustees, are for the construction of a new Rangeland Complex, renovation and expansion of the Armstrong Physical Education Building and replacement of the West Court Family Housing Complex.
The project nearest completion is the Rangeland Complex, the facility that will be used for programs in rangeland, livestock and wildlife sciences.
With the board’s vote to accept and approve the design development plans created by Bahr Vermeer Haecker architects of Lincoln and Omaha, the college has been given the green light to pursue more detailed construction documents for the facility.
Within months, CSC hopes to have similar design development plans for the Armstrong renovations, a project that will include the construction of a new gymnasium known as the Events Center. The board’s action Friday allows for the hiring of Leo A Daly architects, which has offices in Omaha and Denver, to create the plans.
“We’re looking to get to the same point with the Events Center that we are with the Rangeland Complex,” Grant said.
Both the Rangeland Complex and the Events Center are projects of the Chadron State Foundation’s Vision 2011 campaign, which is raising $2 million for each to lessen the state’s costs.
Representatives of Bahr Vermeer Haecker were on campus late this summer to present the plans for the Rangeland Complex, a name that was simplified from Rangeland Agriculture Center and Pavilion during the planning process. The designs call for two structures, a laboratory facility and a live animals facility.The buildings overlooking campus from a hill southeast of the Burkhiser Complex will be constructed using environmentally friendly methods, creating modern design styles from old design elements such as corrugated metal and corn crib siding.
The architects’ 56-page pictorial book of the plans is available by contacting the Chadron State Foundation or by visiting the foundation’s website.
The project to replace West Court is in the earliest stages of planning. For it, the board appointed a committee to oversee the creation of a program statement. College officials are seeking to replace the 12 single-story apartment complexes which have deteriorated since their construction as married housing units in 1957 to 1961. College officials hope to place the new structures east of the Burkhiser Complex.
Once the program statement is completed, it will be presented to the Nebraska Coordinating Commission for Postsecondary Education for approval.
Grant said the housing project, unlike the rangeland and athletic facilities, will be funded with bonded debt since there will be a source of revenue from the rental of the student housing units.
Category: Campus News



